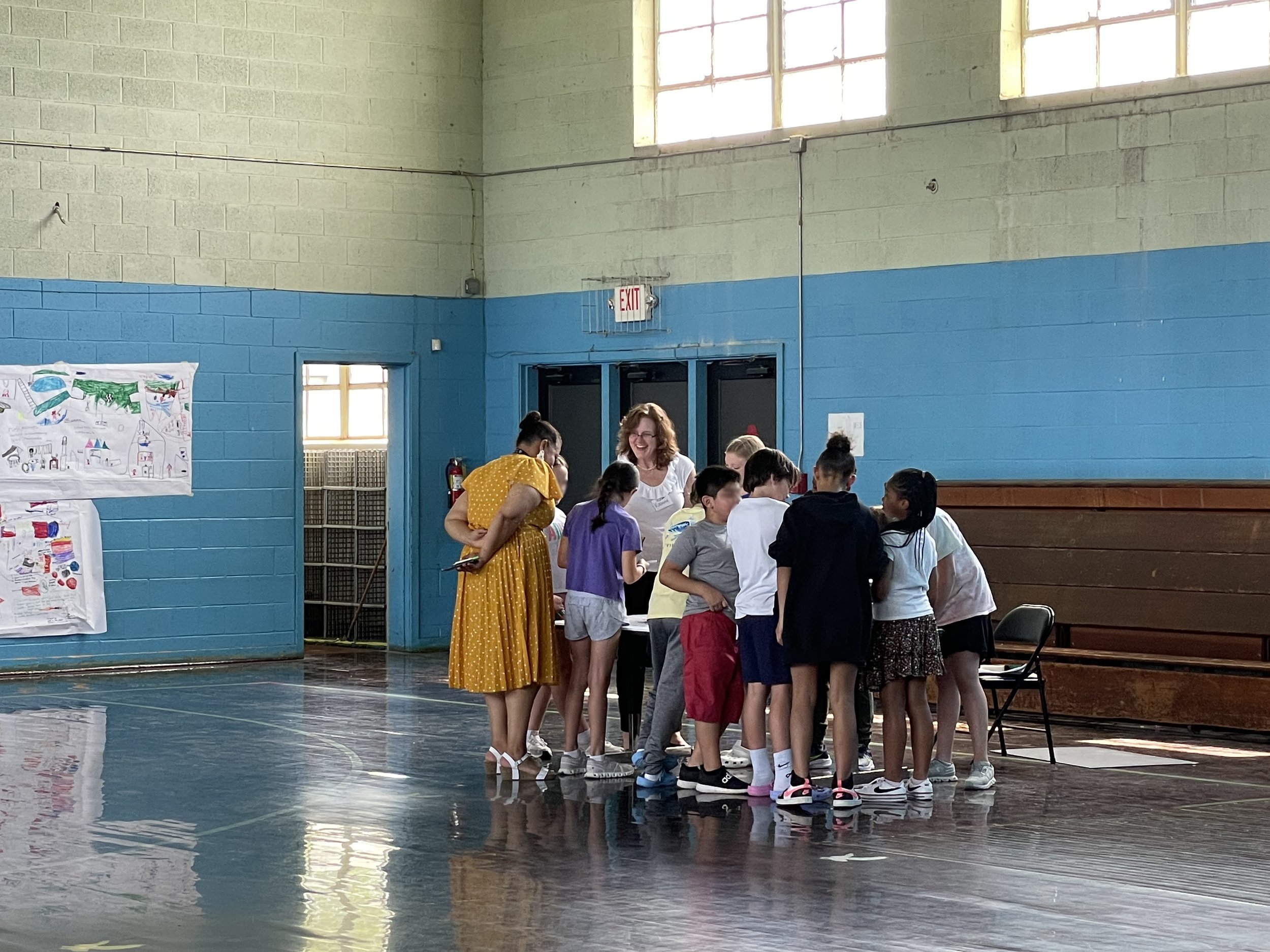Kids Day
What do they really think?
Some staff from Skinner Farlow Kirwan Architecture stopped by Fredrick Douglass Elementary School to hear from the kids and what they think should be at their school. They had some very creative and fun things planned!
We had so much fun listening to the children and what they believe should belong at Fredick Douglass. A few suggestions include a colorful garden full of flowers, a giant aquarium on the playground, and four-story playhouse. Some necessary qualities the school needs include windows, spaces, fancy lighting, and comfortable seats. Now this we can do! Thank you so much for having us and we are so excited to see the children learn in a new environment!
the ultimate fort
Do we have a future architect on our hands?






